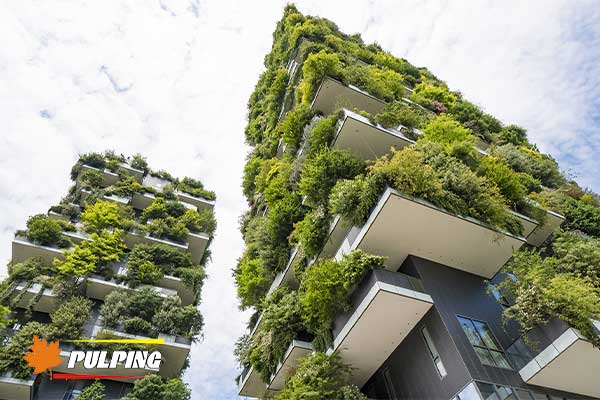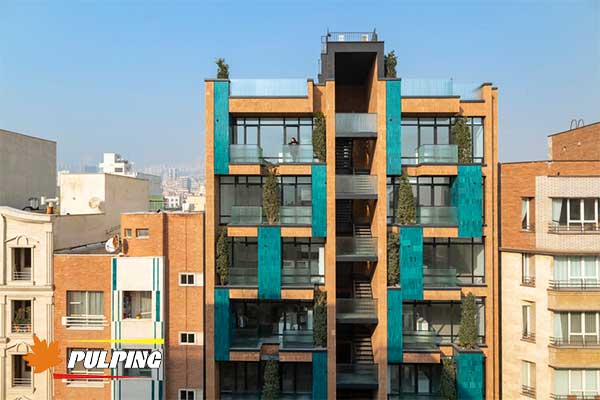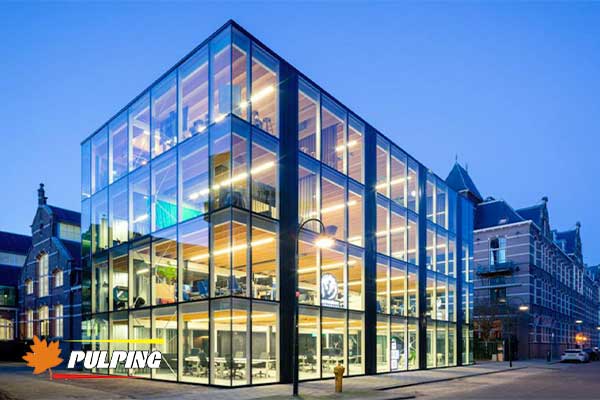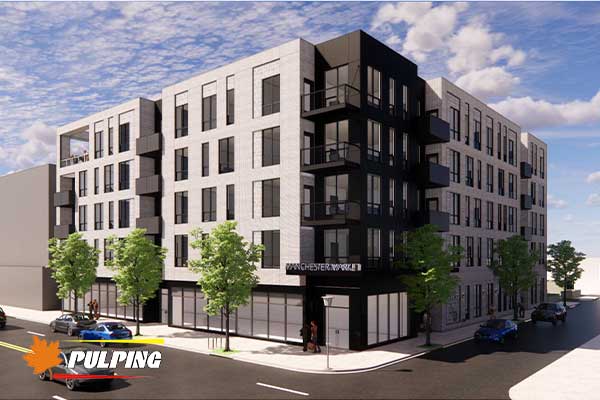
Building
The stages of building a new building and its types
In this article, we want to talk about the building, what are the types of buildings and their construction stages, what are the costs, and what questions you may have, so stay with us.
What is a building?
A structure built with special materials is called a building. These structures are things like walls, foundations, balconies, chimneys, roofs, etc., in other words, all the things that are connected to the building are considered part of these structures.

National building regulations:
The use of technical rules, criteria and standards in all stages of design, implementation, operation and maintenance of construction projects with the approach of reducing cost and time and improving quality is of special importance and is seriously emphasized in the national executive technical system of the country. has taken. In order to create harmony and uniformity in the executive instructions of the country's construction works, as well as complying with the principles, methods, and executive techniques in accordance with the existing facilities and compatible with the climatic conditions and requirements of the country, it has been prepared and compiled.
The specifications, standards and criteria defined in this article are intended to provide the way and announce the mandatory technical points in carrying out construction works, this article is complete in itself and the performers should follow these specifications regarding the implementation of construction operations. Pay monitoring device.
Building facades:
According to the available materials, the knowledge of manpower, economic issues and the like, often in building facades, from facades with irregular and regular stones, plaque stones in the form of slabs, all kinds of brick faces to facades with prefabricated parts. And industrial use such as prefabricated concrete panels with connection to the building frame, prefabricated panels as a permanent mold, prefabricated panels are used for wall covering with building materials. Also, due to the variety of facades such as glass wall coverings, wall coverings made of colored non-ferrous and glazed metals or synthetic panels, these types of facades are also common.
In cases where concrete surfaces are used in the facade of the building, it is particularly important to pay attention to the details regarding the form of mechanical operations on the surfaces, the use of colored materials and the like.

Building plans:
Workshop drawings, containing all the necessary information and details for the construction of structural parts, must be prepared and prepared before construction. This information and details should include the dimensions of structural elements and their location, type and size of welds, screws or rivets. In these drawings, all factory welds and screws must be clearly distinguished from workshop welds and screws, and the type of connection of high strength screws (reliable or friction) must be clearly defined and the tightening limit of the screws must be determined. Workshop plans should be prepared considering the most appropriate type of implementation and according to the speed of implementation and the economic conditions of construction and installation. Start the project according to the map in which all the technical points have been analyzed.
Online calculation of building construction costs:
Many questions are asked about the cost of building construction, but as we said, it depends on various factors, such as the size of the building, the amount of materials used, etc., which was said that the architect will design the best cost plan according to your environment surveys. It calculates an approximation for you. For more information about the costs of the mentioned items, you can contact our experts to give you an answer as soon as possible.

Construction stages of the new building:
The contractor must act based on the instructions and specifications contained in the private technical specifications and the list of quantities and prices for the implementation of the buildings and facilities related to equipping the workshop. For this purpose, after signing the contract and handing over the land, the contractor must prepare the site plan and establish the buildings and facilities of the workshop and get it approved by the monitoring body. The buildings related to equipping the workshop and related facilities must have sufficient strength and meet the needs of the project in terms of space, and safety principles must be observed in them.
The depot location for construction materials such as bricks, cement, sand, and hardware should be specified in the location map of the workshop. Packaged goods should be stored in covered areas and suitable warehouses. Damaged and low-quality materials should not be brought into the workshop at all. In case of poor quality materials, the contractor must immediately remove them from the workshop. The materials whose quality is in doubt should also be evaluated and tested, so that if the lack of quality is proven, it should be removed from the workshop immediately. It is possible that the materials for the work may not be consumed on time due to a long stoppage in the workshop for any reason, and as a result, it may lose its properties or completely change its characteristics. In such cases, they should be used by ensuring the quality of these materials. In general, all materials must be controlled and approved before use.
Water piping of buildings:
These pipes, which are produced for use in sewage networks, rainwater collection, gutters and similar works, are grouped into two types:
A: light pipes that are not under pressure B: heavy pipes that are under accidental pressure during operation
Each of types A and B may be with a pipe or smooth and without a pipe. The inner surface of the pipes should be smooth and regular and may be covered with a suitable cover from the inside or outside according to the consumer's request.
Drawing of buildings:
Building painting is a layer that covers metal-wooden-plaster-cement surfaces or other coatings in order to prevent surface corruption on the one hand and to prepare the working and living environment in a more favorable way on the other hand.

Types of Moore paintings
Both in terms of technical specifications and in terms of color selection, it must be equal to the coloring tables attached to the maps, private technical specifications, or equal to the corrective orders of the monitoring body, but if the type of coloring is not specified in the maps or specifications and or if there is any ambiguity about it, the contractor must inform the supervisory authority and act according to the written notification of the said authority.
Before starting painting, all surfaces must be completely clean, dry and prepared, so that they have suitable conditions to accept the paint. In any case, the start of work will be subject to the approval of the supervising engineer.
Types of buildings:
- Industrial buildings
- Storage buildings
- Buildings for wholesale
- Buildings with different uses
- High-risk buildings
- Residential buildings
- Educational buildings
- Multi-story or very tall buildings
- shanty towns
- Unsafe buildings
- Special buildings
- Multi-storey parking lots
- Commercial buildings
- Institutional buildings
- Collective buildings
- Commercial buildings
- Separate buildings
- Semi-detached buildings with a common wall
Building components:
- Building Materials
- Earth operations
- Shafta
- Concrete and reinforced concrete
- Molding, pipes and ducts buried in concrete
- Metal works
- Insulation
- Mortars
- Masonry operations
- Building facade
- Plating
- Strapping
- Covering sloping roofs
- Woodwork
- Tiling and ceramics
- Floor coverings, stairs
- False and separating covers
- Glass and its installation
- building painting
- Construction seams
- Wells
- Landscaping
- Demolition, repair and reconstruction
- Protection and safety guidelines for construction sites
Glass building:
The type and thickness of glass used in each part of the building must be according to the plans and specifications, the sample of glass and lining must be approved by the monitoring device before use, and the materials used in the work must completely match the sample.
After going through long periods of evolution, glass is increasingly used as a load-bearing element by engineers today and significantly reduces the proportions of bulky structural members. The construction of successful examples of structural glass shells in recent years in Tehran indicates the growing trend of this technology in the construction industry in the country. But the lack of localization of the complete technology of this type of shells, especially considering the country's seismic conditions and the lack of translation or compilation of specialized sources, shows the lack of information and research in the field of design and the lack of knowledge about the potential of glass. In seismic areas such as Iran, specific calculation methods are needed to comply with displacements and resistance requirements, but design criteria are rarely considered in existing standards for earthquake-resistant buildings.

Pulping set:
If you decide to build a building, you can ask Pulping Group, which has a brilliant experience in this field. We hope that the information we provided about the building was useful to you. For more questions, you can contact our experts to answer as soon as possible. Thank you for staying with us until the end of the article.